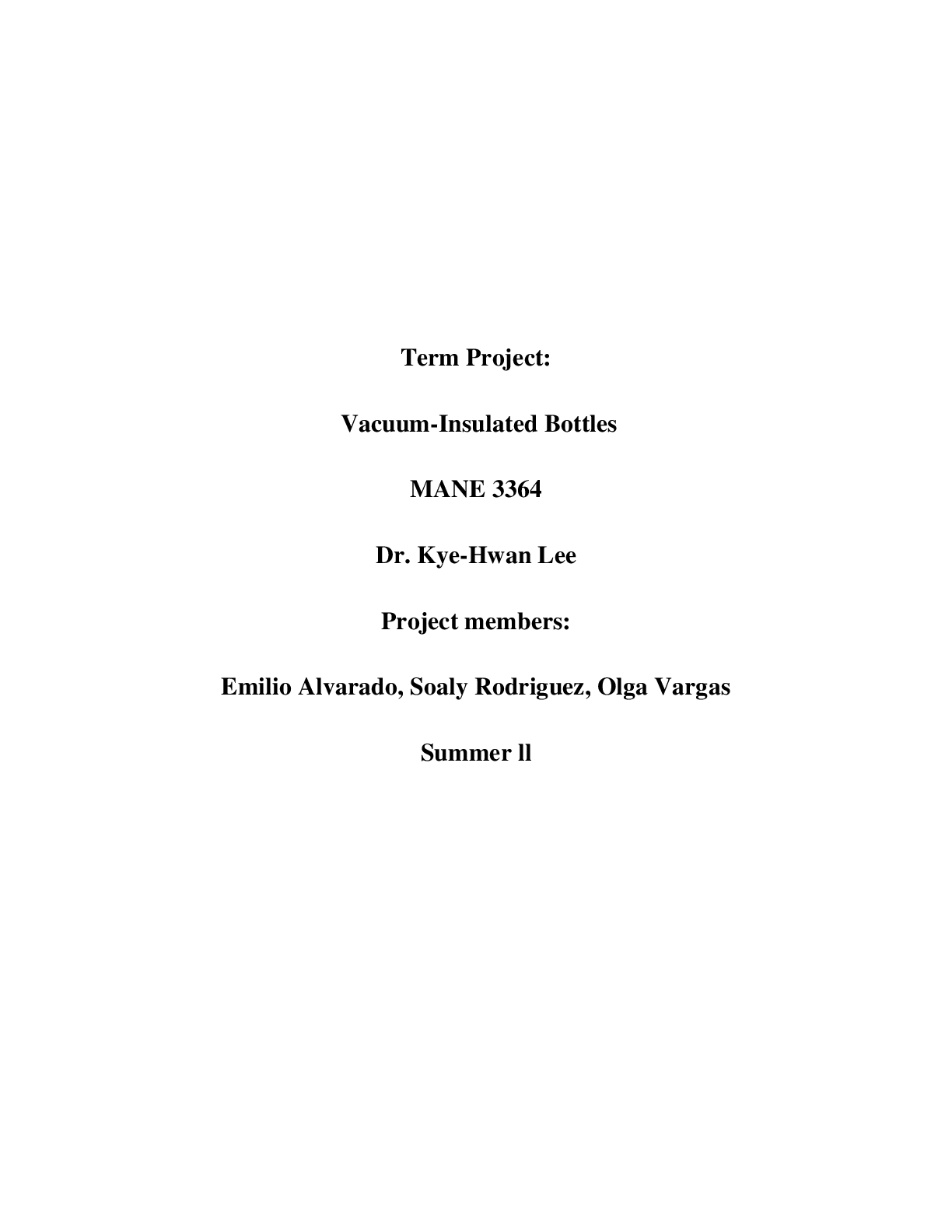Mathematics > PROJECT FINAL > MATH II 23015.8.2 Project. HIGHLY RATED (All)
MATH II 23015.8.2 Project. HIGHLY RATED
Document Content and Description Below
The Scenario: The city subway is being extended to include a new stop in a large open plaza. The entrance to the new stop needs to be architecturally distinctive and energy efficient, but it also ne... eds to fit within the budget. As part of your summer job with the Department of Transportation (DOT), you've been asked to review design ideas from three different firms and recommend which firm should be chosen to develop its idea into a full design proposal. The Project: Use the information provided in the Performance Task to learn more about the proposed designs, the requirements the structure must meet, and the estimated project costs before you recommend which architectural firm should fully develop its proposal. The questions below will help you gather information and prepare your recommendation. The Scenario: The city subway is being extended to include a new stop in a large open plaza. The entrance to the new stop needs to be architecturally distinctive and energy efficient, but it also needs to fit within the budget. As part of your summer job with the Department of Transportation (DOT), you've been asked to review design ideas from three different firms and recommend which firm should be chosen to develop its idea into a full design proposal. < /td> The Plaza 1. What is the area of the entire plaza? (1 point) 200 feet by 300 feet=60000 feet squared 2. What is the area of the plaza available for the subway entrance? (1 point)200 feet by 200 feet=40000 feet squared 3. Draw a picture showing how much of the total area available for the subway entrance you think should be covered by the new structure, and explain your reasons. (3 points: 1 point for drawing, 2 points for explanation) It should be smaller than the entire given area so that there are pathways to go around it. The Firms' Designs4. Review the designs proposed by each of the three architectural firms. Complete the following table to summarize your understanding of each proposal. (21 points: 1 point for each cell in rows 1, 3, and 5; 2 points for each cell in rows 2 and 4.) Firm Sill, Linder, and Sons Designs with a Point Davidson Domes 1. Structure Shape Cylinder Pyramid Geodesic dome 2. Reasons for Shape Mimic the fountain and add symmetry to the plaza To add interest and drama to the plaza That complements the shape of the plaza’s fountain. 3. Structural Materials Clear glass Glass and metal Glass, reflective metal, translucent or opaque fabric. 4. Reasons for Materials To provide natural light to the subway and give an unobstructed view of the plaza. Daylight for the subway below and above ground lighting at night Add an architectural focal point and it will give the plaza a more park life feels. 5. Inspiration To extend the design of circular towers. Inspiration from the main entrance of Louvre. From Buckminster FullerThe Scenario: The city government requires that the diameter or longest edge of the new structure not exceed 70 feet. Some members of the DOT think the structure should maximize the total enclosed space, while others think it's more important to maximize the footprint, or floor space. Click each structure to see its dimensions. Use this information to determine which structure you think best meets the requirements and needs. Formulas Area Triangle: Square: Circle: Volume Cylinder: Pyramid: Sphere: Surface area Cylinder: Pyramid: Sphere: Understanding the Calculations Required 5. What measurement do you need to calculate in order to determine the floor space, or footprint, of each structure? (1 point) Area of the base. 6. What measurement do you need to calculate in order to determine the amount of space each structure encloses? (1 point)I need find the surface area of each shape. 7. List the two measurements needed to estimate the amount of material required to cover each structure, not including the floor. Explain how these measurements would be used. (2 points: 1 point for the measurements, 1 point for the explanation) To cover each structure we need to estimate the surface area, for example for a cylinder we need to know the radius and the height. For a pyramid we need to know the side of the square (b) and the height of the triangle face (s) [Show More]
Last updated: 1 year ago
Preview 1 out of 21 pages
Instant download

Buy this document to get the full access instantly
Instant Download Access after purchase
Add to cartInstant download
Reviews( 0 )
Document information
Connected school, study & course
About the document
Uploaded On
Apr 26, 2021
Number of pages
21
Written in
Additional information
This document has been written for:
Uploaded
Apr 26, 2021
Downloads
0
Views
103








